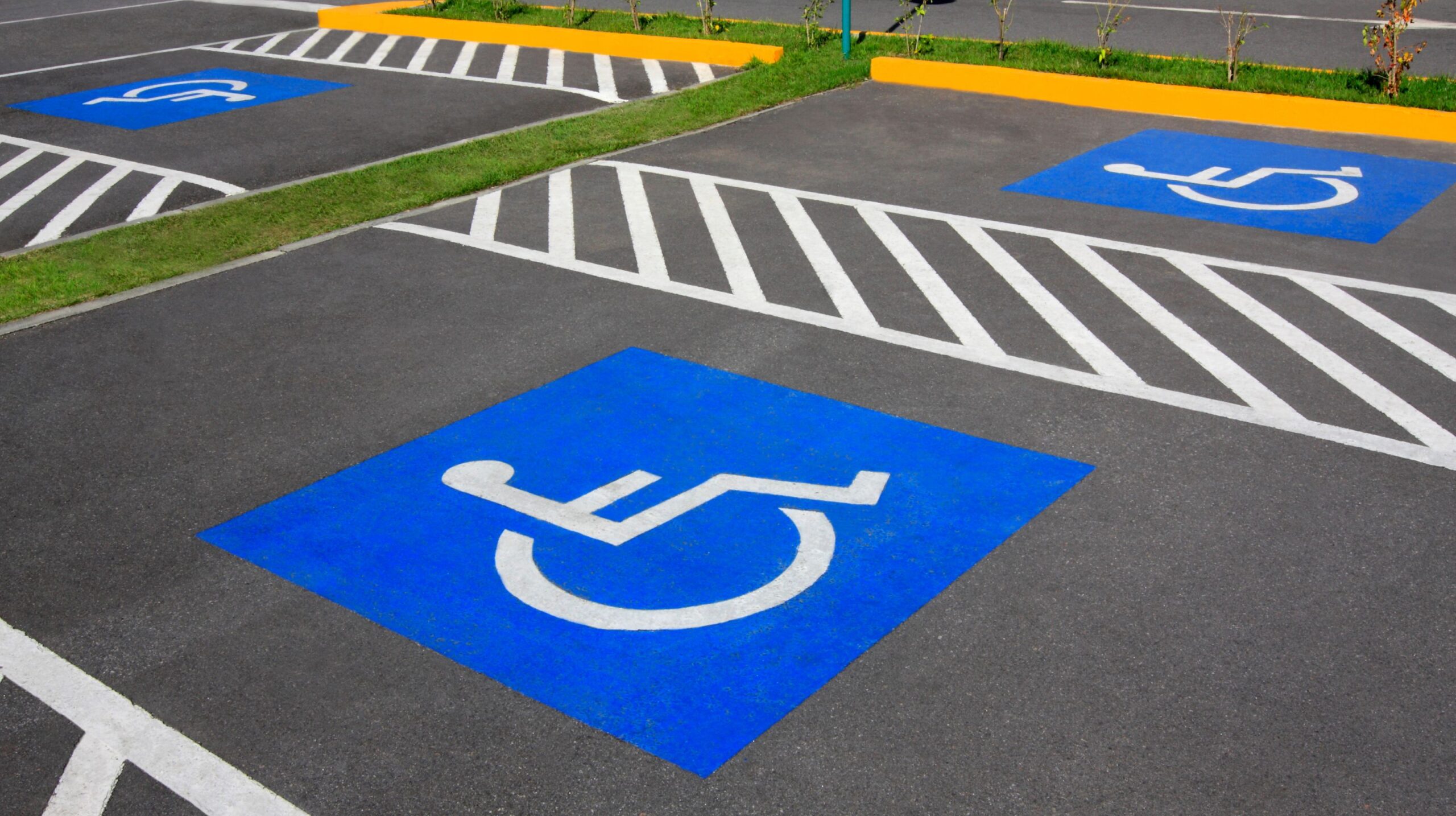
The blue and white symbol of a wheelchair on a parking spot is a familiar sight in grocery stores, shopping malls, and apartment complexes; but have you ever stopped to think about the critical role these spaces play?
Handicap parking spots are not just a convenience but a necessity for people with disabilities or mobility issues, making it easier for them to get around and complete their daily activities. In this article, we’ll explore the different types of accessible parking spots, their features, and why they are crucial for creating a more inclusive and accessible environment.
Types of Disabled Parking Spots
There are two types of accessible parking spaces available in the US, including standard accessible parking spaces and van-accessible parking spaces.
Standard Accessible Parking Spaces
Also known as Type B spaces, standard accessible parking spaces are the most common type of handicapped parking spaces found in public and private parking lots. These parking spaces are reserved for people who use standard cars (without a ramp or lift to deploy).
All public spaces and businesses must meet disabled car parking space standards set by the Americans with Disabilities Act (ADA), which states that they must be located close to building entrances and have at least 96 inches of width with an adjacent aisle of 60 inches to enter and exit the vehicle with ease.
These parking spaces must have no more than 1.48 inches slope that makes them level with the ground. As for the ground itself, it must be firm and stable. The surface shouldn’t have any holes or bumps that could cause a person in a wheelchair to get stuck or injured. The ADA also requires that standard accessible parking spaces be marked with blue paint and a sign showing the International Symbol of Accessibility.
Like What you're reading? Subscribe to our Newsletter and get new updates directly to your inbox
Van Accessible Parking Spaces
Also known as Type A spaces, van-accessible parking spaces are designed to accommodate vehicles equipped with ramps or lifts and provide additional space for maneuvering.
Disabled parking spaces for wheelchair-accessible vans are further divided into two subcategories: one-sided entry and two-sided entry.
One-sided entry van-accessible parking spaces are designed for vans that have a side-mounted ramp or lift and require an access aisle on one side of the parking space only. These spaces must have a minimum vertical clearance of 96 inches and no more than a 1:49 (2.08%) slope in all directions. This makes it easy to lower the ramp or wheelchair lift onto the adjacent aisle and allows wheelchair users to get in and out of a van without being blocked by parked cars.
Dual-sided handicap parking spots are ideal for larger, full-size wheelchair vans but also allow standard wheelchair vans to pull or back into a spot without having to worry about whether there will be room to deploy a ramp on either side of the vehicle.
According to ADA, dual-sided parking spaces must be 132 inches wide with an access aisle measuring 60 inches wide on either side of the space. The access aisle is a part of the parking space and must be marked with white diagonal lines to indicate that it is not available for use by other vehicles. In addition, the parking space must be level with no curb cuts and flat surfaces to ensure that wheelchair users can access the ramp or lift without tripping or rolling over any bumps.
When in a rush, many drivers take advantage of these parking spaces by parking in them without disability stickers or placards. To avoid any confusion or disputes, ADA parking spaces must be marked with the International Symbol of Accessibility and a sign indicating that they are specifically reserved for accessible vans.
